East 26th - Passive house
Client - Lanefab Design Build l www.lanefab.com
Architect - Bryn Davidson
Interior Design - Shima Alavi
Location - Vancouver, BC Canada
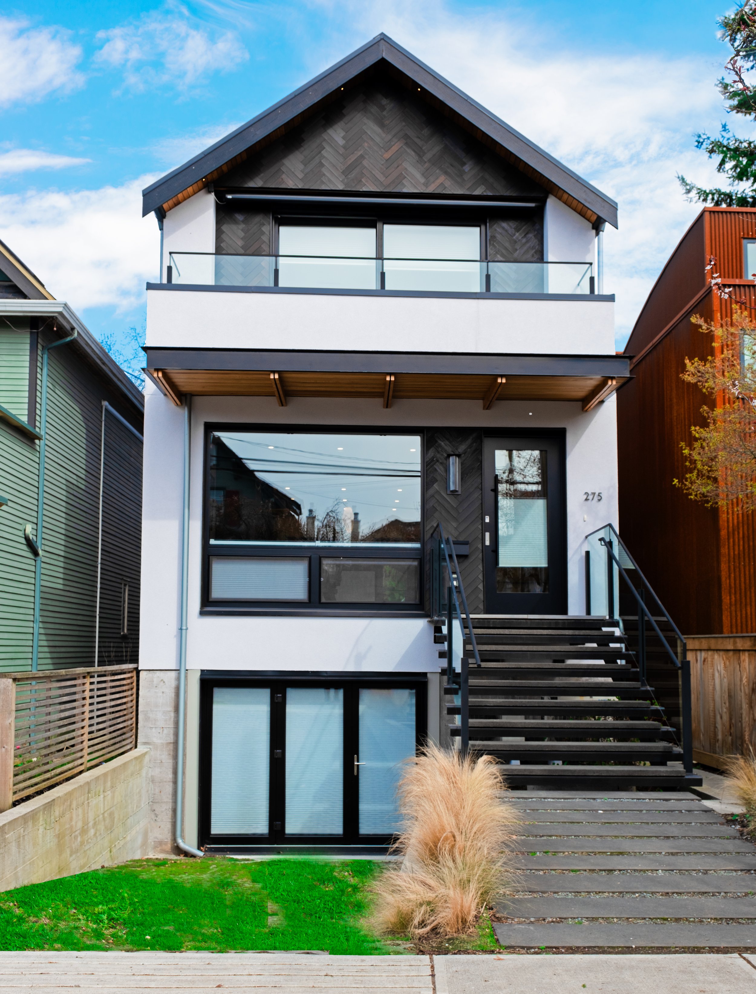
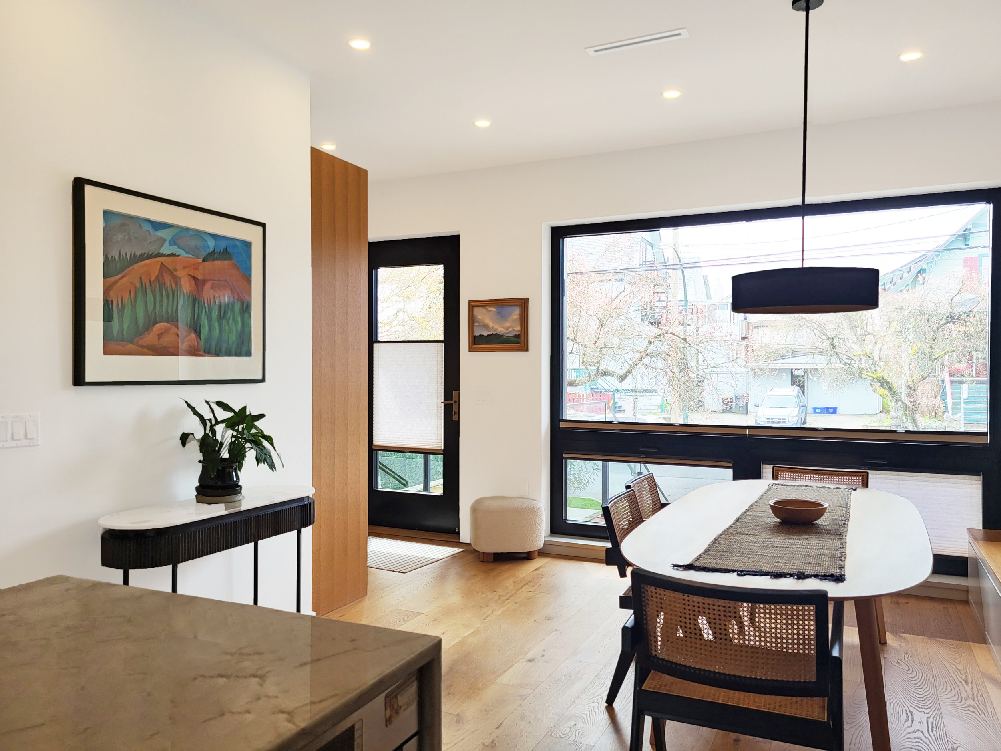
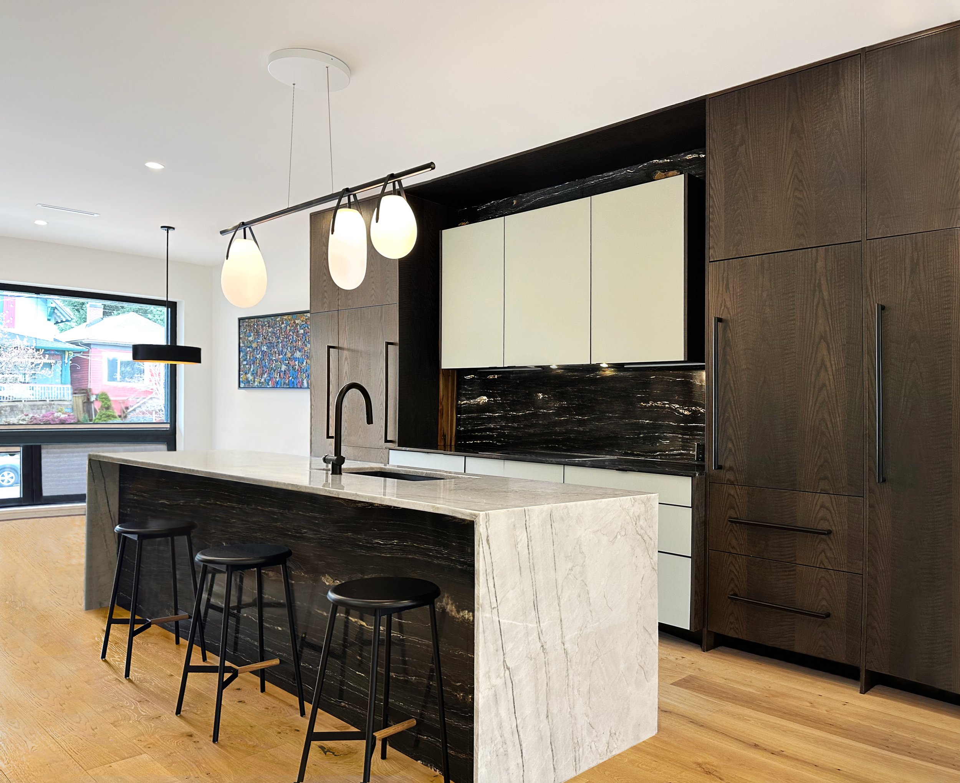


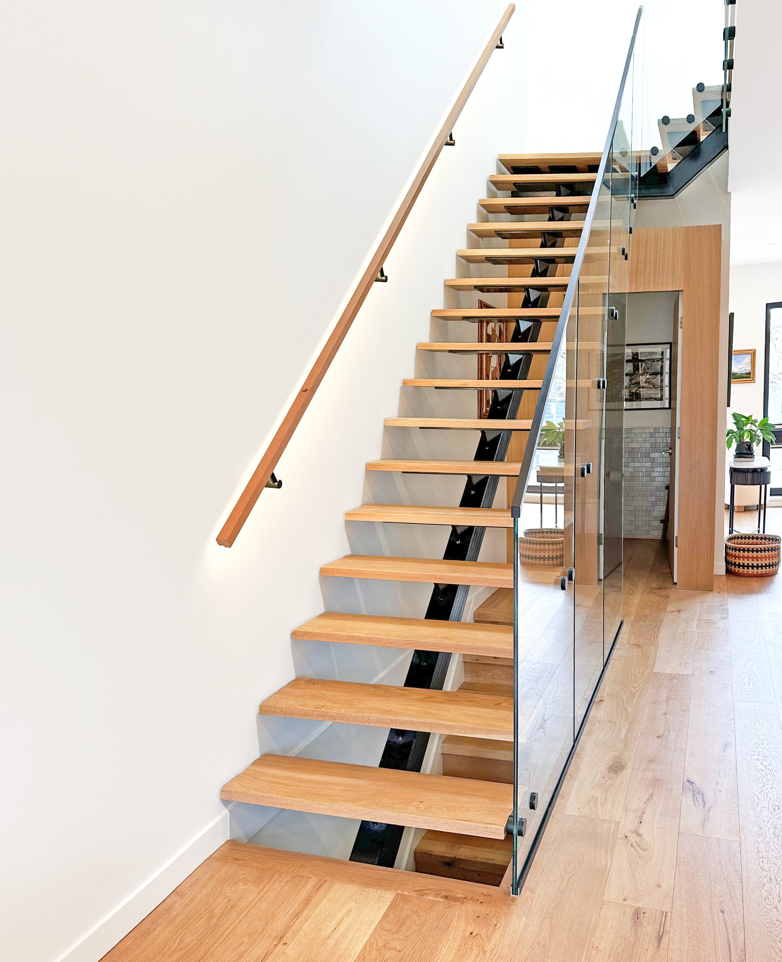






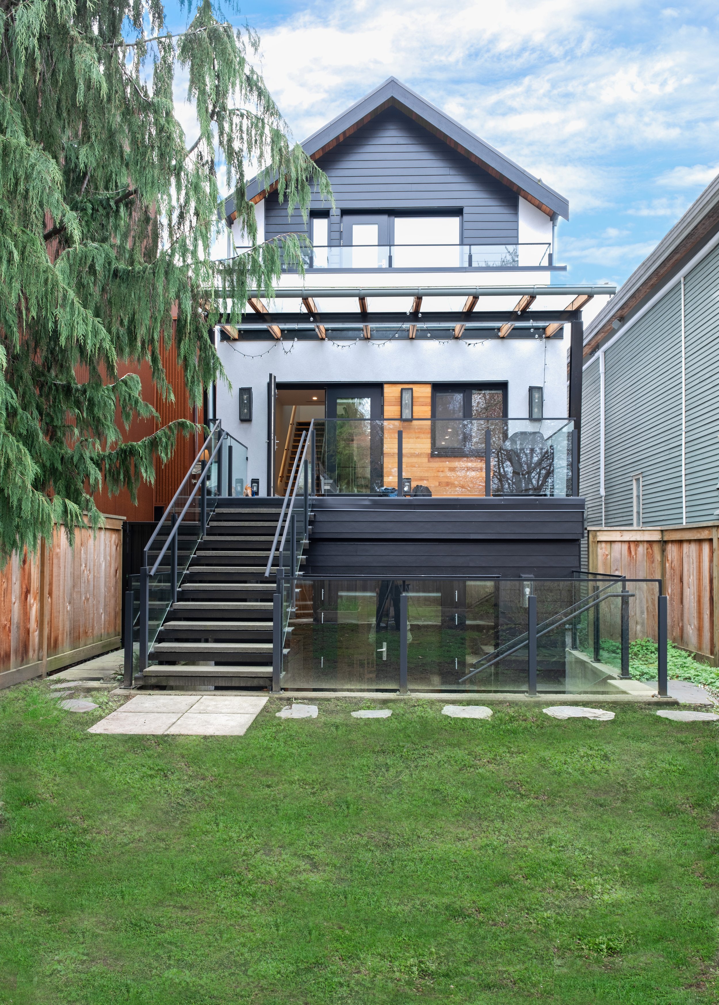
Project: East 26th Passive House, PHI Certified 2021
Client: Lanefab Design Build l www.lanefab.com
Location : Vancouver, British Columbia, Canada
The Story: Lanefab Design Build desired a photo series to feature on their website of a passive house completed in 2021 in Vancouver BC Canada. The house was professionally staged for the shoot. The architect’s vision was to capture the natural light and and dynamic space saving features which are complemented by higher height ceilings in this three story, fully passive dwelling. Architectural features including floor to ceiling windows, a stairwell skylight, a built in retractable shade system on the south exposure and a glass canopy over the north exposure allow for a maximum amount natural light in the dwelling. The shoot was competed in early spring, 2024.

